9708 Tungsten Dr, Mesa, AZ 85212

|
28 Photos
Casita Home with 3 Car Garage
|

|
|
|
| Listing ID |
10696488 |
|
|
|
| Property Type |
House |
|
|
|
| County |
Maricopa |
|
|
|
| Neighborhood |
Eastmark |
|
|
|
|
| Total Tax |
$4,384 |
|
|
|
| Tax ID |
312-15-228 |
|
|
|
| FEMA Flood Map |
fema.gov/portal |
|
|
|
| Year Built |
2018 |
|
|
|
|
Up To 5000.00 Toward Closing Costs Buyer Incentive!
Buyers that work direct with listing agent are eligible for up to a 5,000 dollar contribution to closing costs.Live on demand 360 streaming video tours are available upon request. See Main Home Here bit.ly/2IQYQ6V and the Casita Here bit.ly/2QgyiQu . Welcome to this beautiful 4500+ sq ft home in the sought after community of Eastmark. This abundantly spacious family friendly home has a total of 5 bedrooms, a large loft, and 4.5 baths with all bedrooms and laundry being on the second level. This Casita equipped home with separate entrance is perfect for guests or as a in-law suite. The first level boasts a large open family room flowing into the kitchen that makes for an amazing entertainment environment and a formal dining room that will accommodate the largest of families. The gourmet kitchen includes espresso colored maple cabinets trimmed with crown molding, a custom back splash, quartz counter-tops, gas stove-top, stainless steel appliances, double ovens, butler's pantry, & over sized island with breakfast bar seating(large enough for all the kids)! The custom paver driveway will welcome you to your 3 car tandem garage. Situated only feet away from a neighborhood park with a covered playground, half basket ball court, and tons of grass that you don't have to cut, and just a short walk to Eastmark's Community Park, Pool & Splash Pad will be so convenient and fun for your whole family!
|
- 4 Total Bedrooms
- 4 Full Baths
- 1 Half Bath
- 4340 SF
- 0.22 Acres
- 9725 SF Lot
- Built in 2018
- 2 Stories
- Available 2/16/2020
- Open Kitchen
- Granite Kitchen Counter
- Oven/Range
- Dishwasher
- Microwave
- Garbage Disposal
- Stainless Steel
- Carpet Flooring
- Ceramic Tile Flooring
- Entry Foyer
- Living Room
- Dining Room
- Primary Bedroom
- Walk-in Closet
- Bonus Room
- Great Room
- Kitchen
- Laundry
- Private Guestroom
- First Floor Bathroom
- Forced Air
- 3 Heat/AC Zones
- Natural Gas Fuel
- Frame Construction
- Stucco Siding
- Stone Siding
- Tile Roof
- Attached Garage
- 3 Garage Spaces
- Community Water
- Municipal Sewer
- Subdivision: Eastmark
- Rec Room
- Pool
- Bike Storage
- Gated
- Clubhouse
- Playground
- $4,384 County Tax
- $4,384 Total Tax
- Tax Year 2019
- $123 per month Maintenance
- HOA: Eastmark
- HOA Contact: 480-625-9000
- Sold on 6/11/2020
- Sold for $496,000
- Buyer's Agent: Malani S Tillotson
- Company: The Real Estate Firm
|
|
Frank Roccuzzo
ProSmart Realty
|
Listing data is deemed reliable but is NOT guaranteed accurate.
|



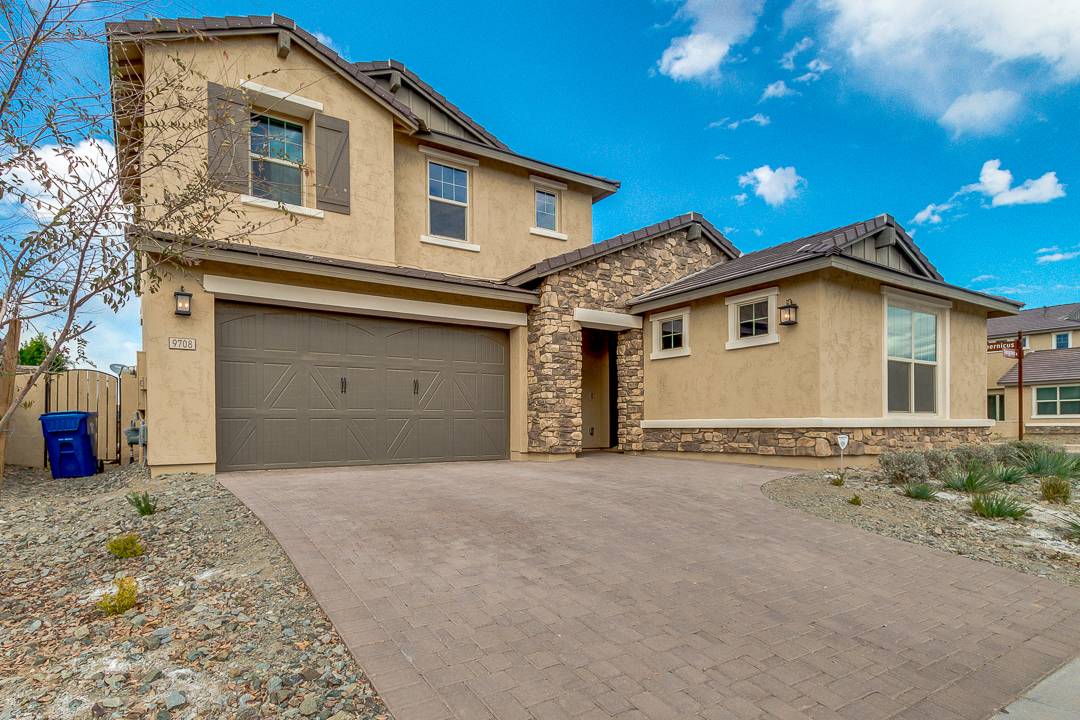

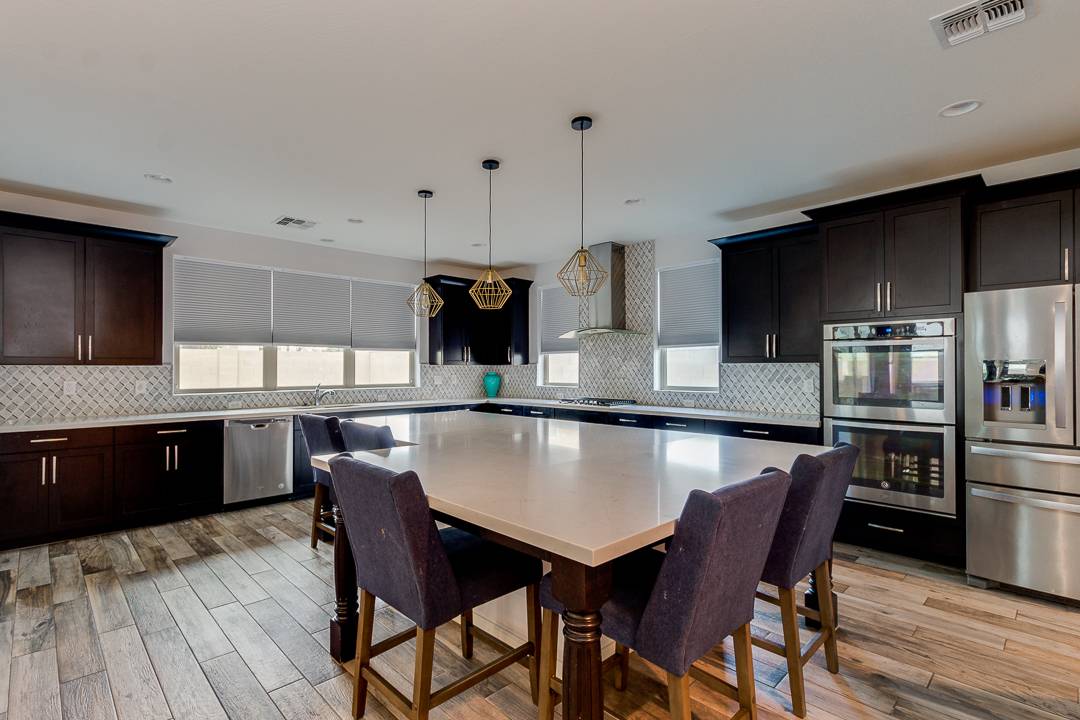 ;
;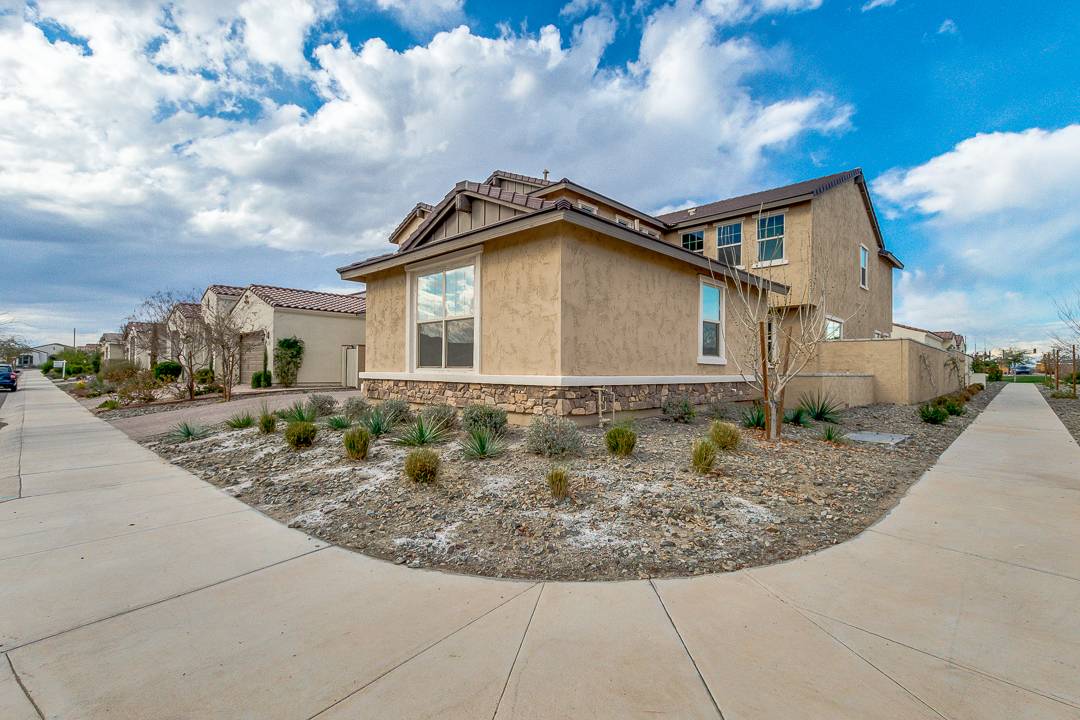 ;
;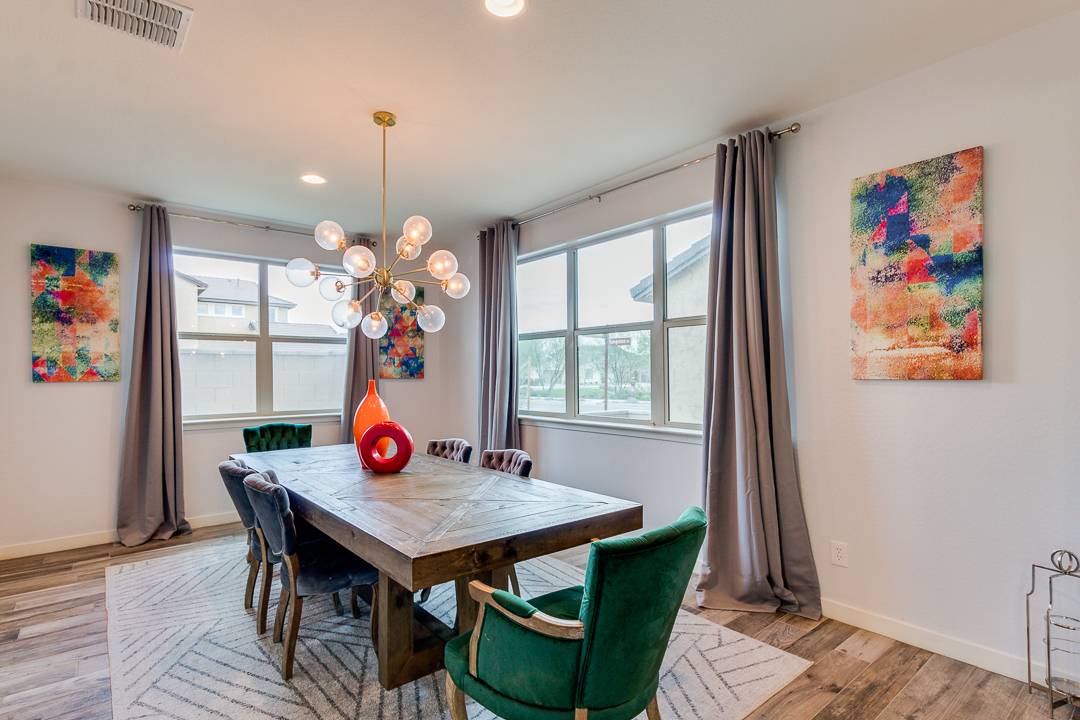 ;
;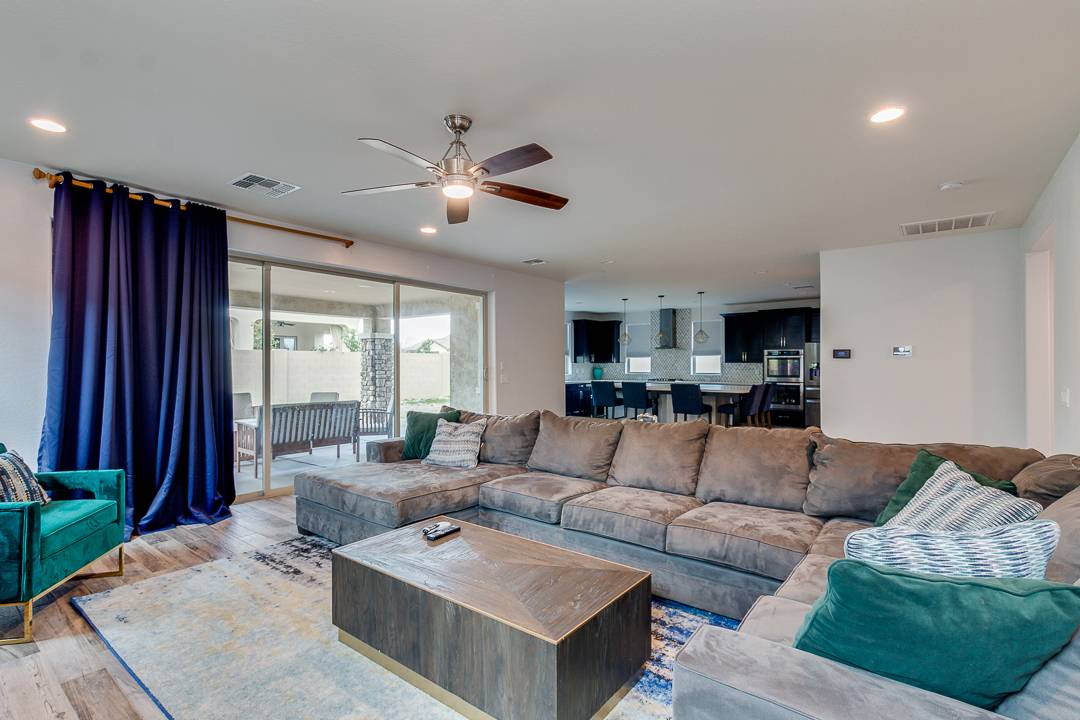 ;
;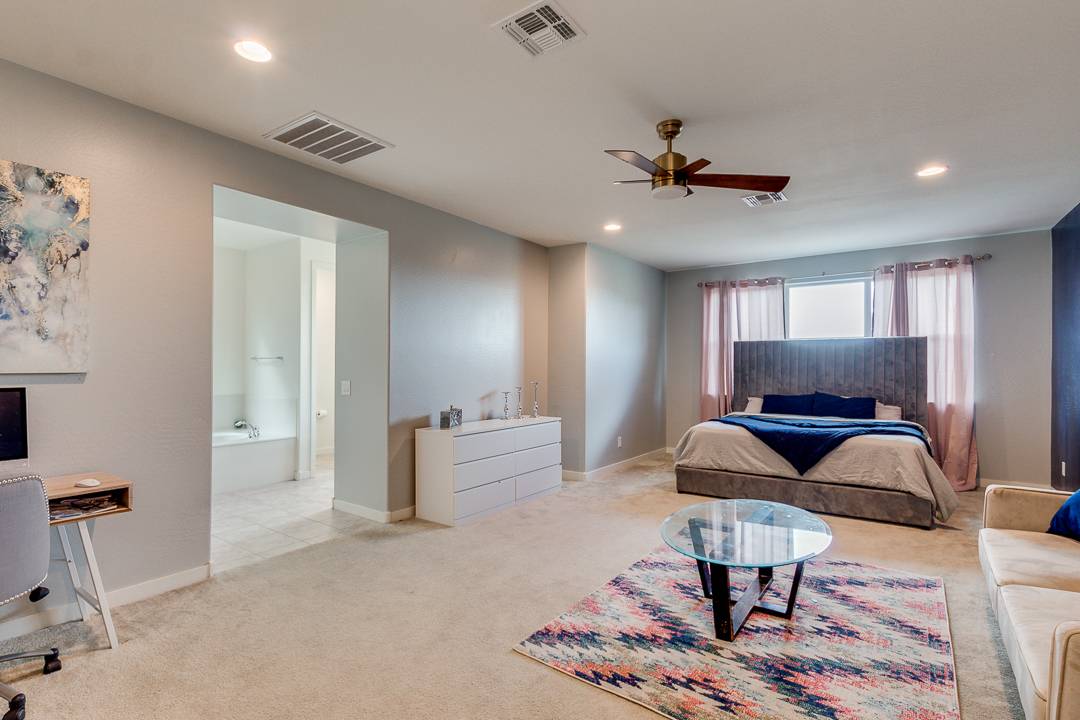 ;
;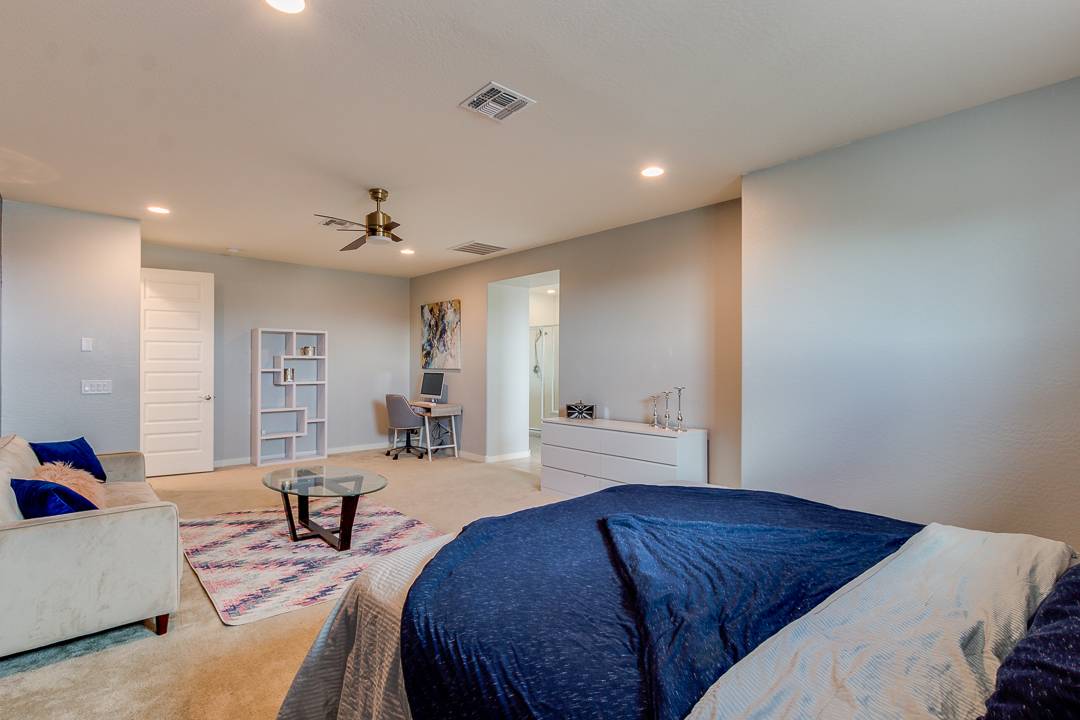 ;
;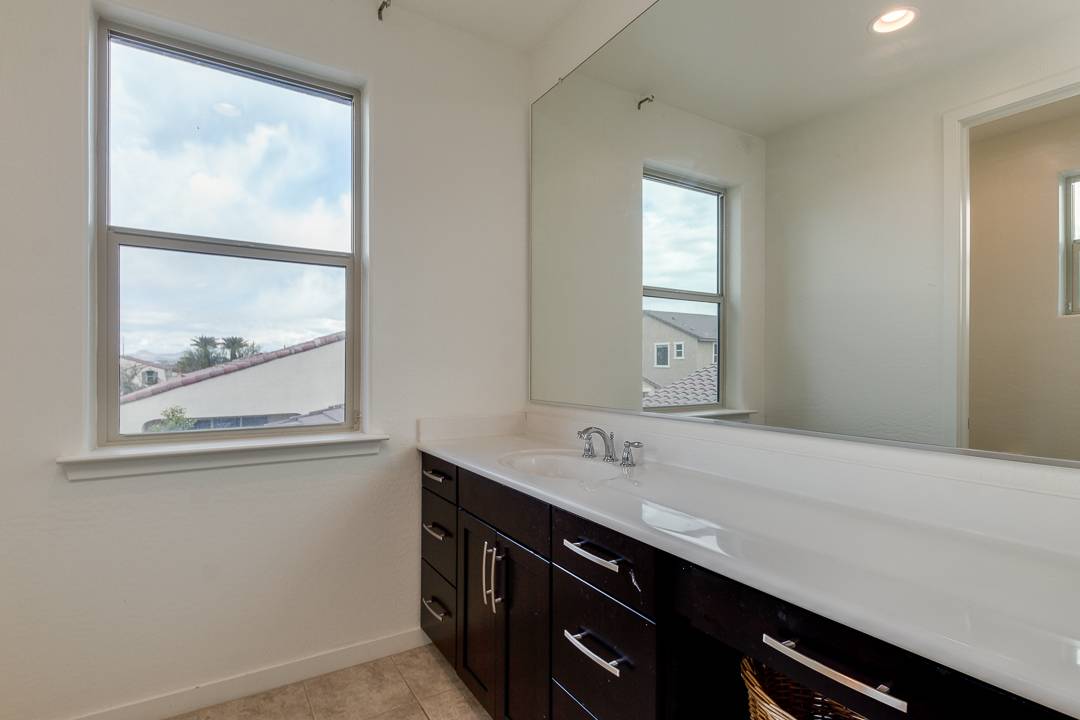 ;
;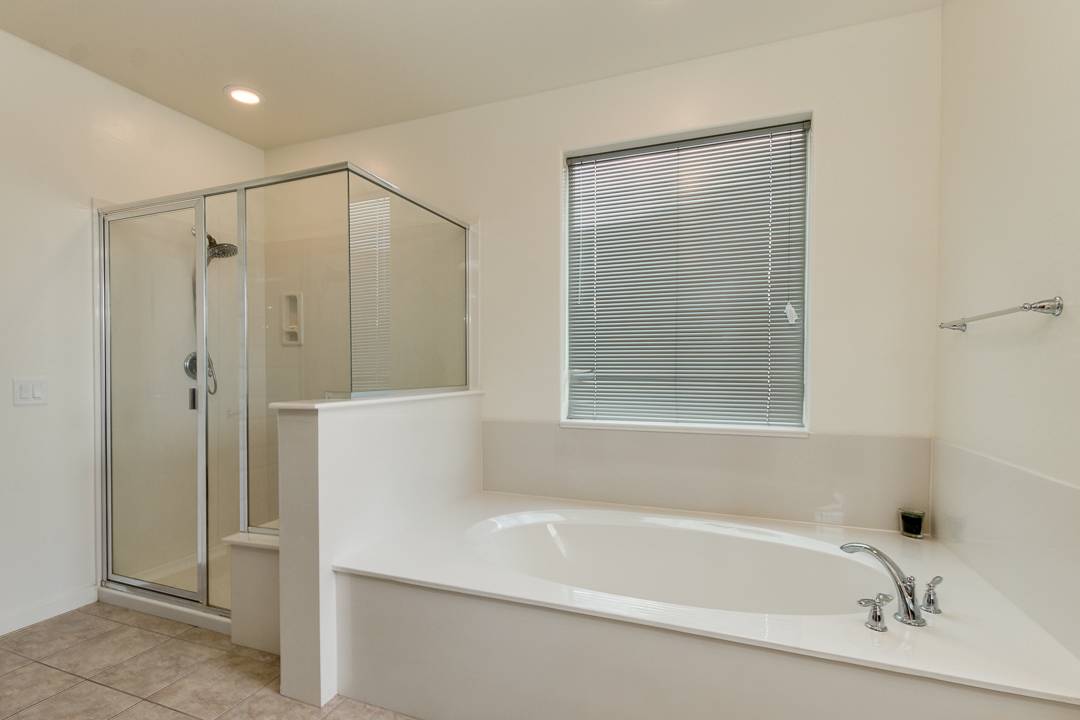 ;
;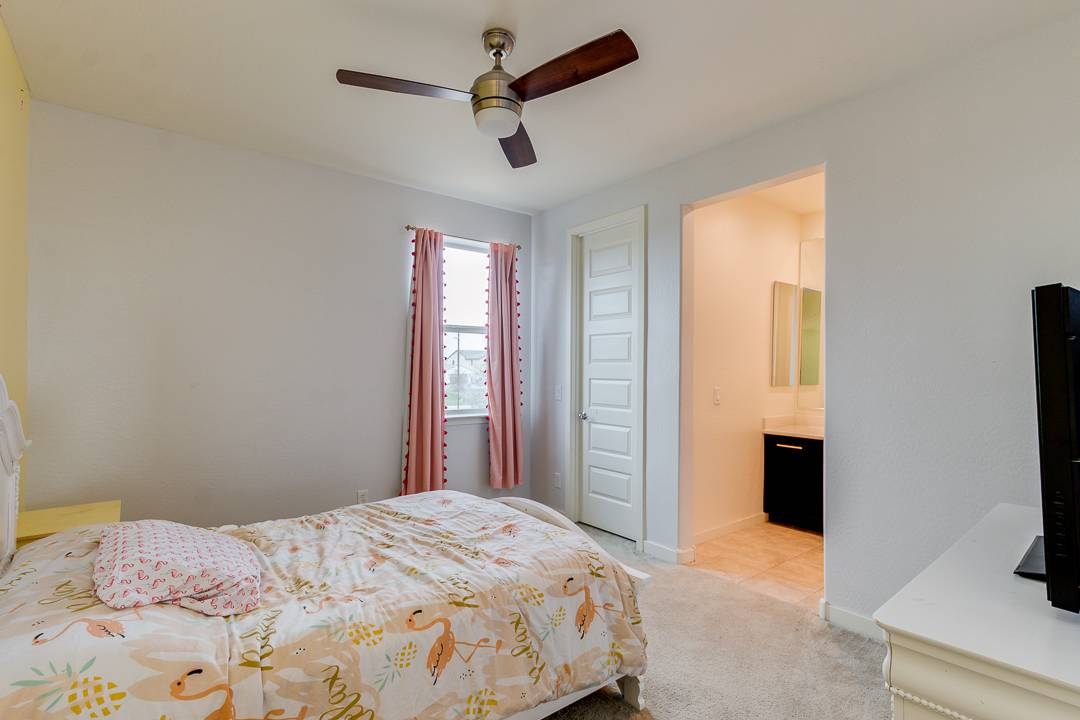 ;
;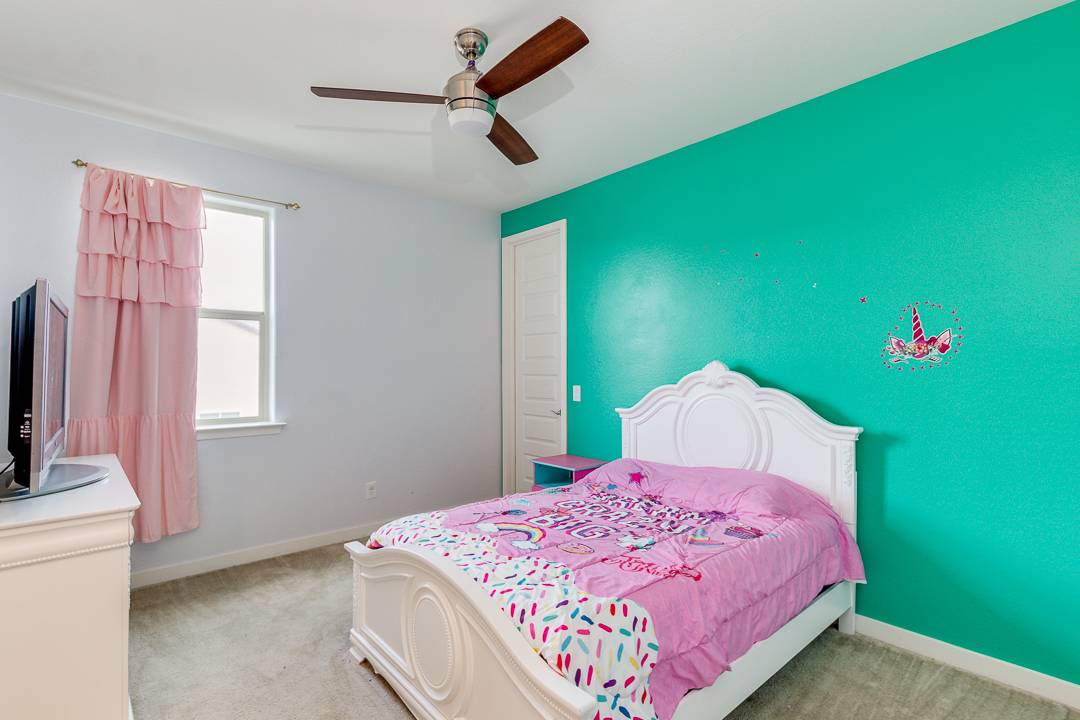 ;
;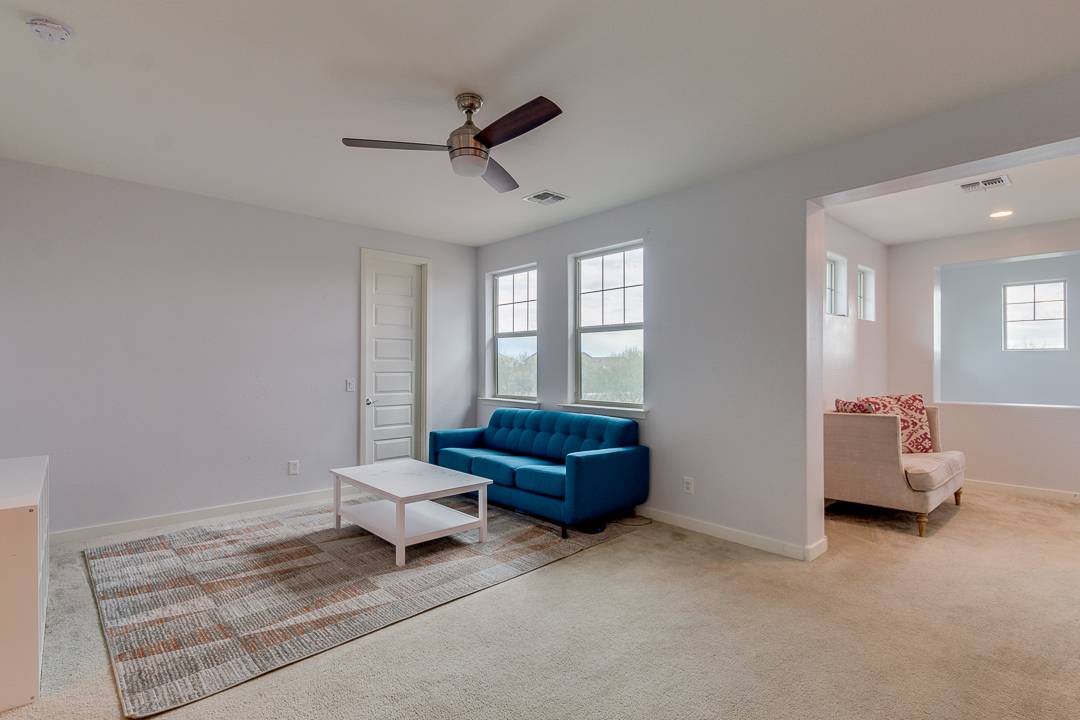 ;
;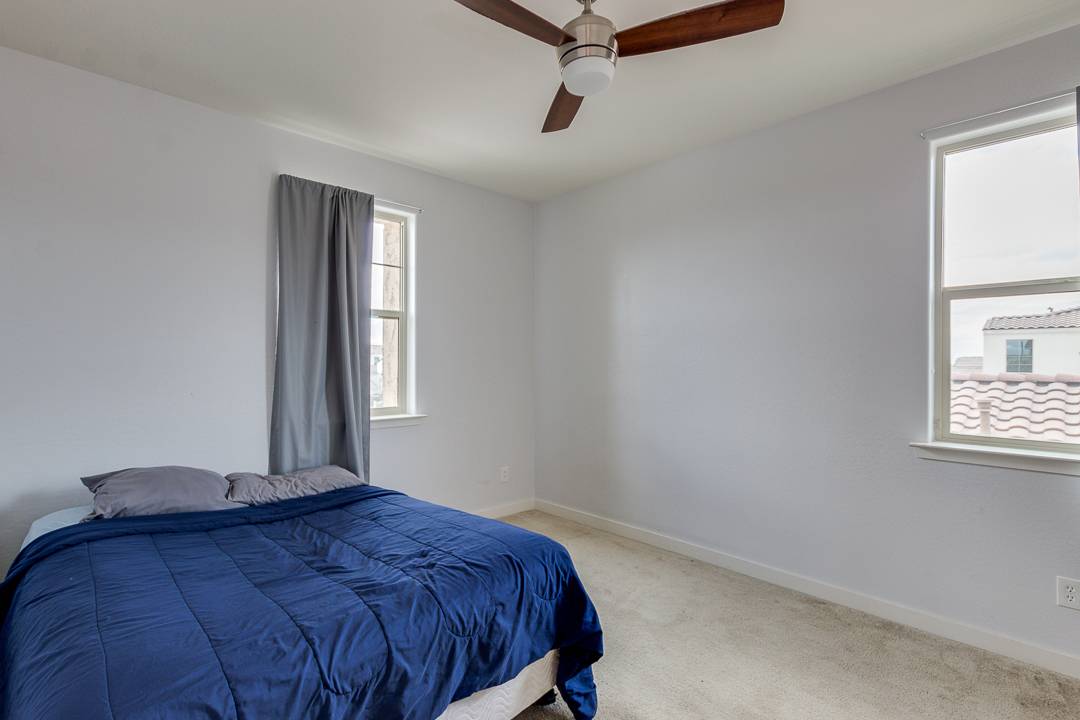 ;
;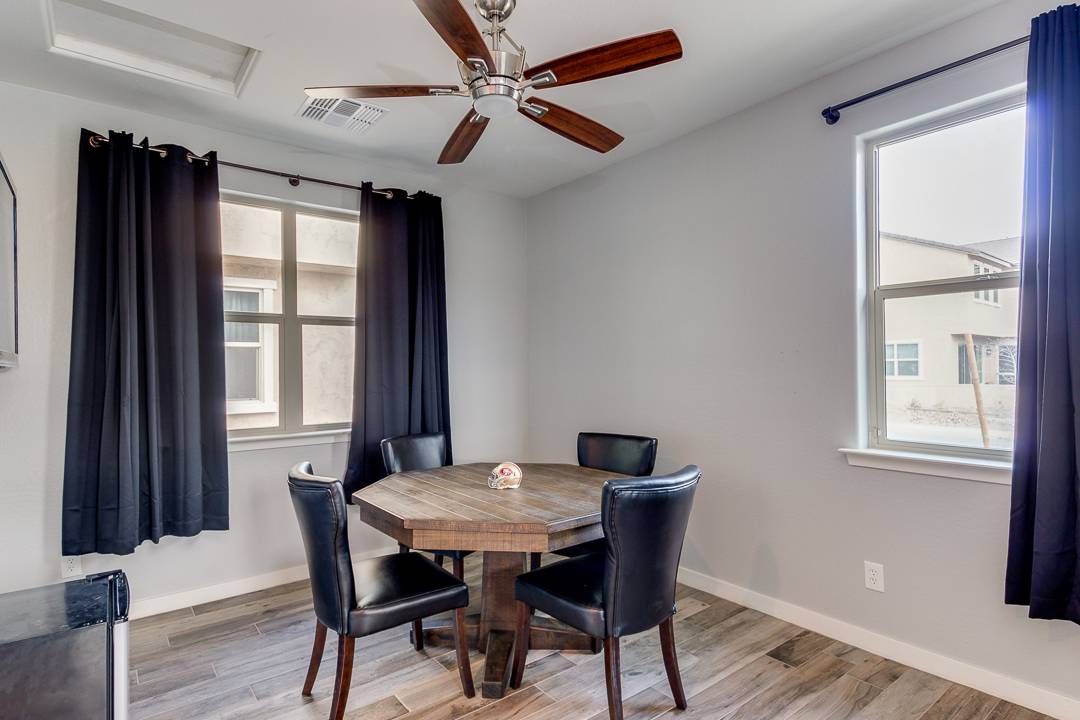 ;
;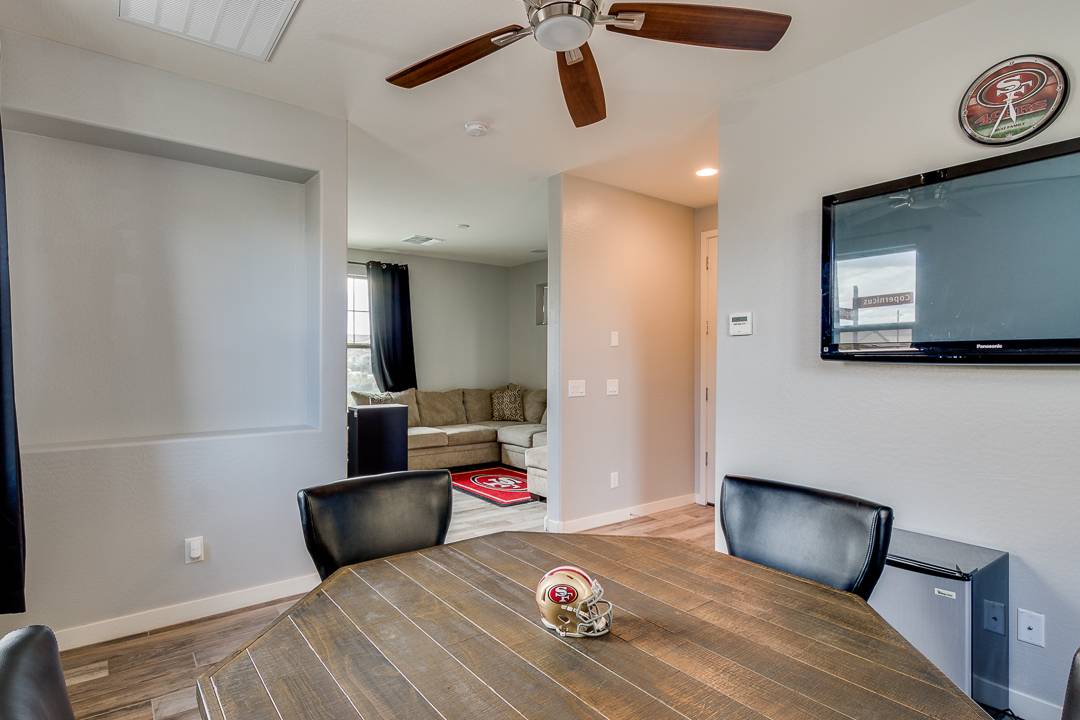 ;
;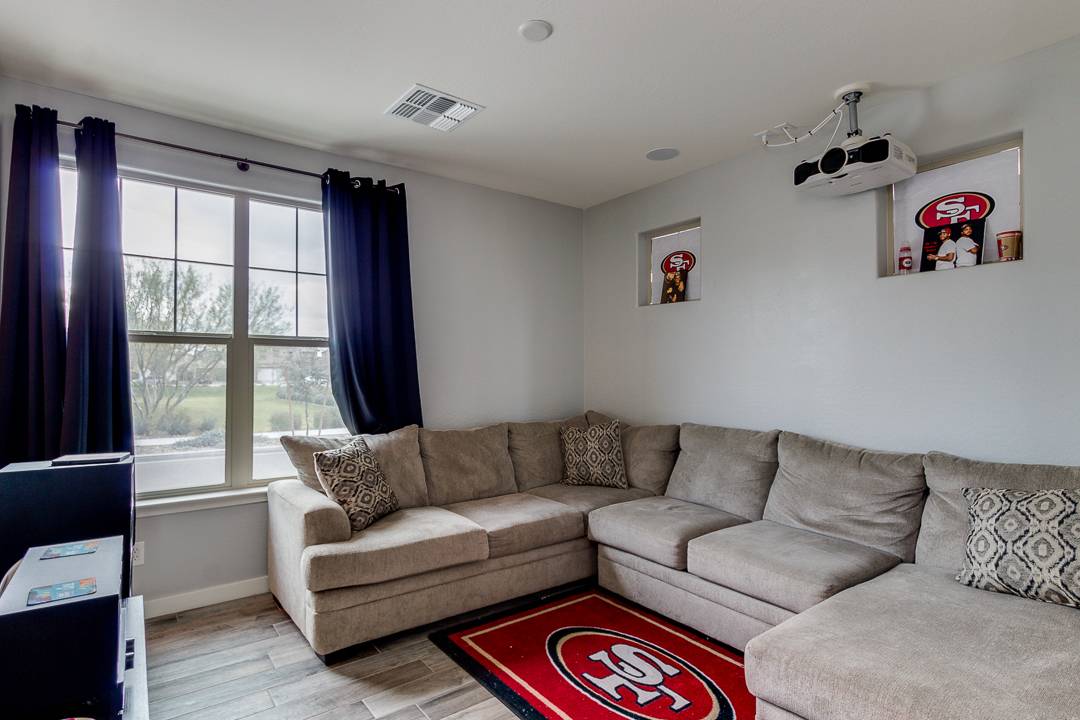 ;
;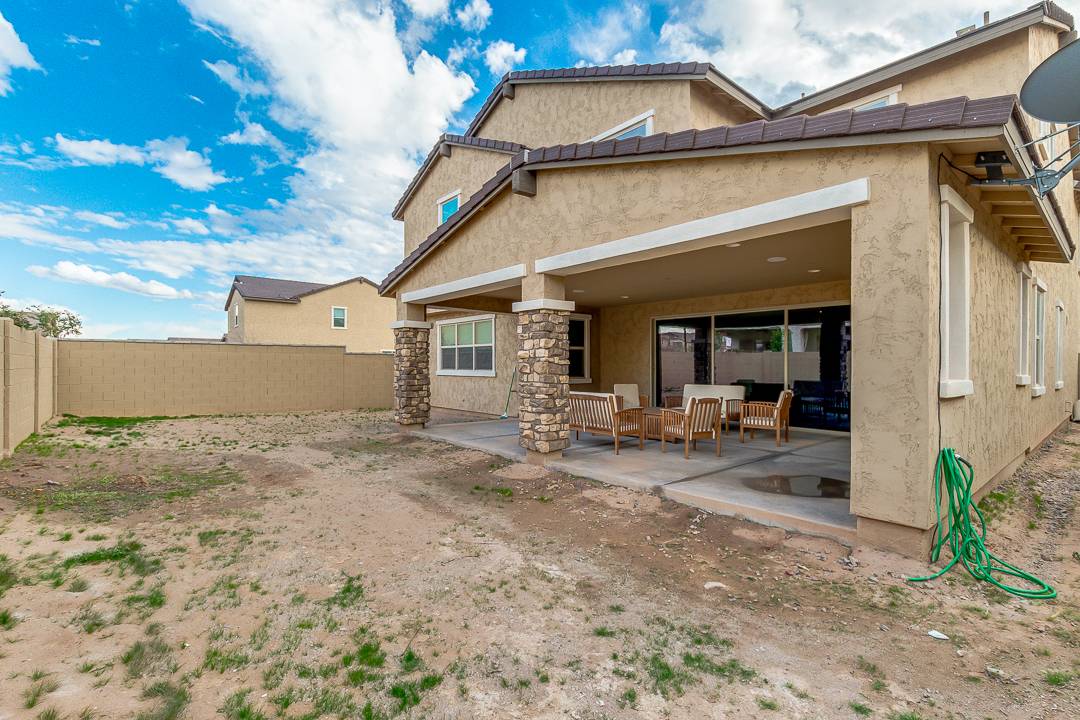 ;
;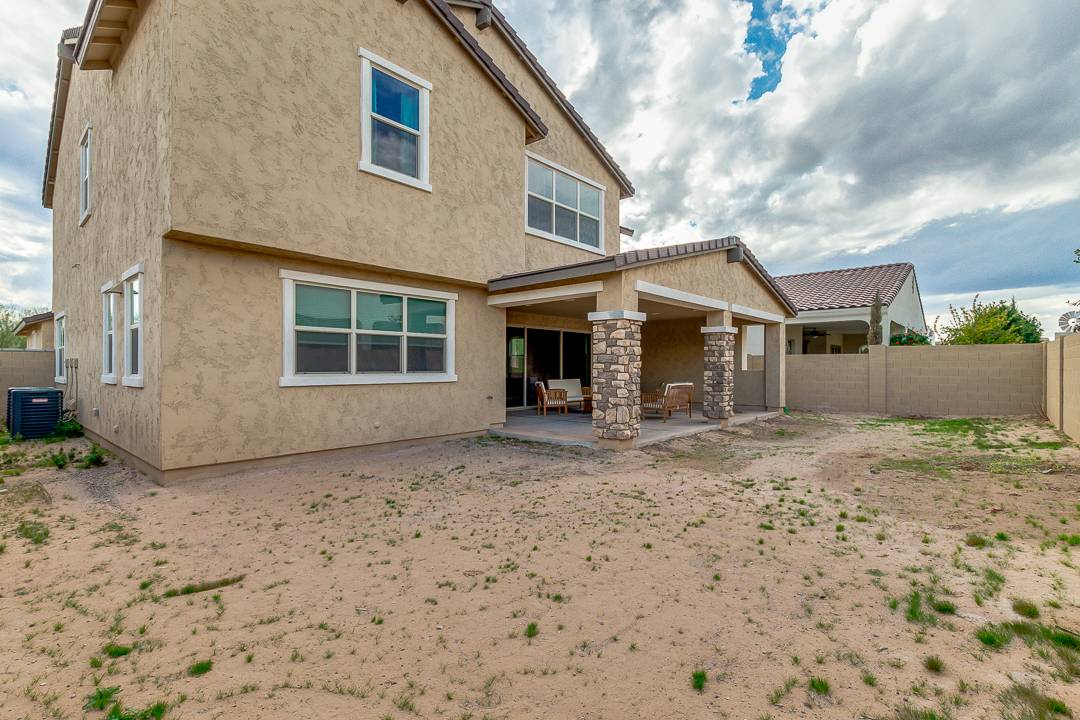 ;
;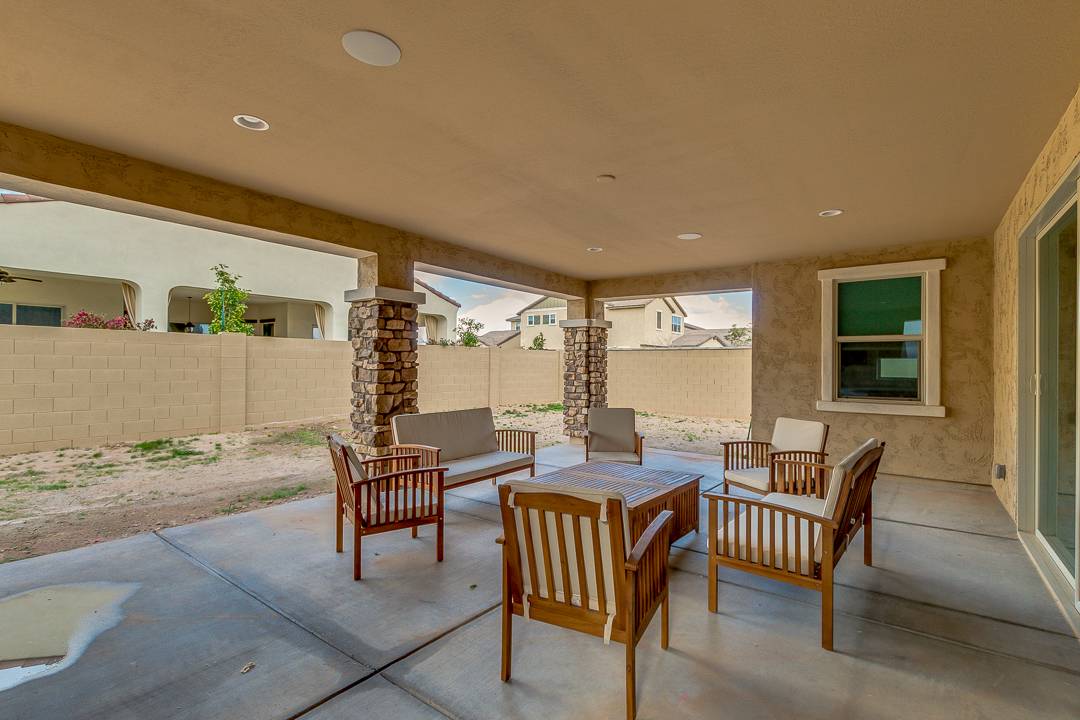 ;
;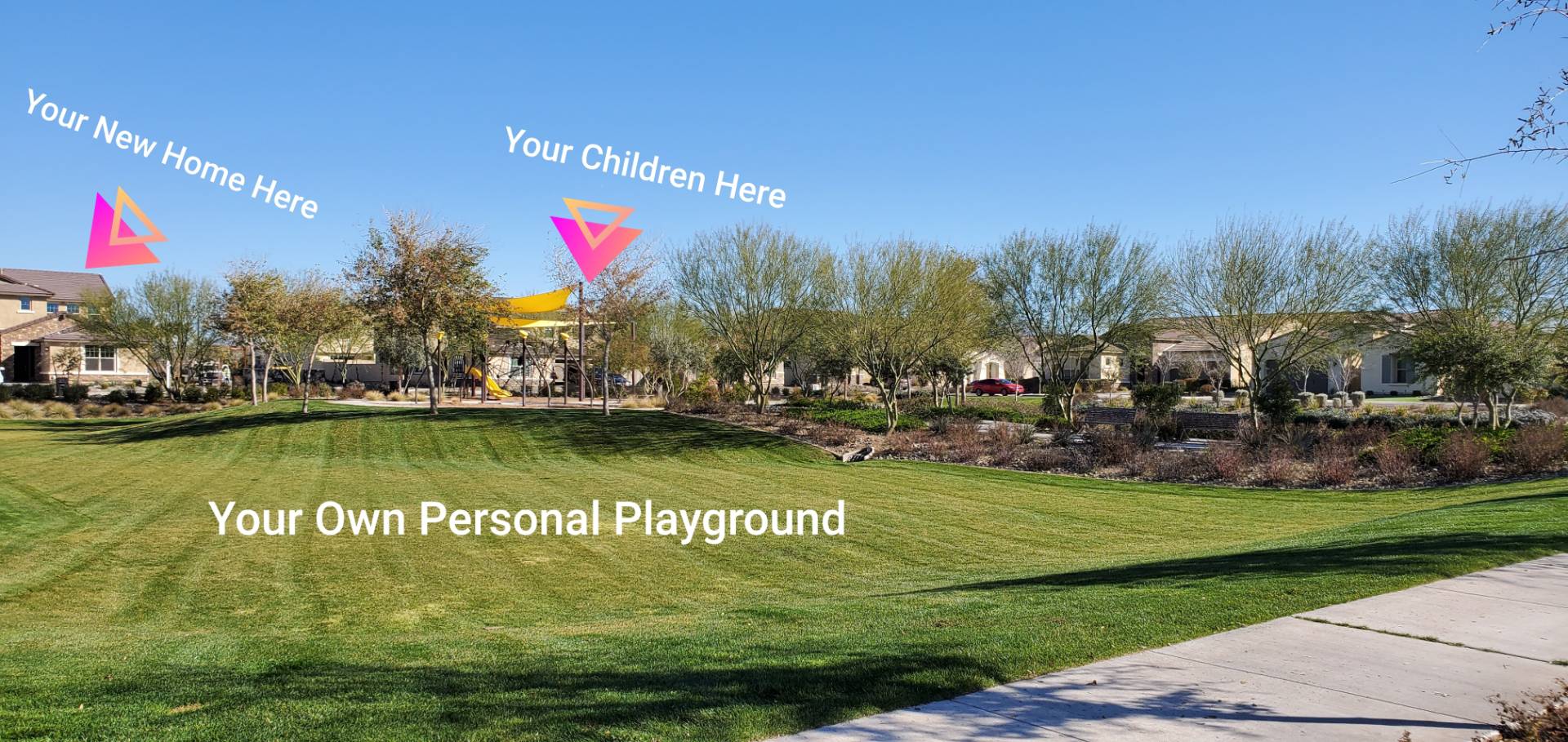 ;
;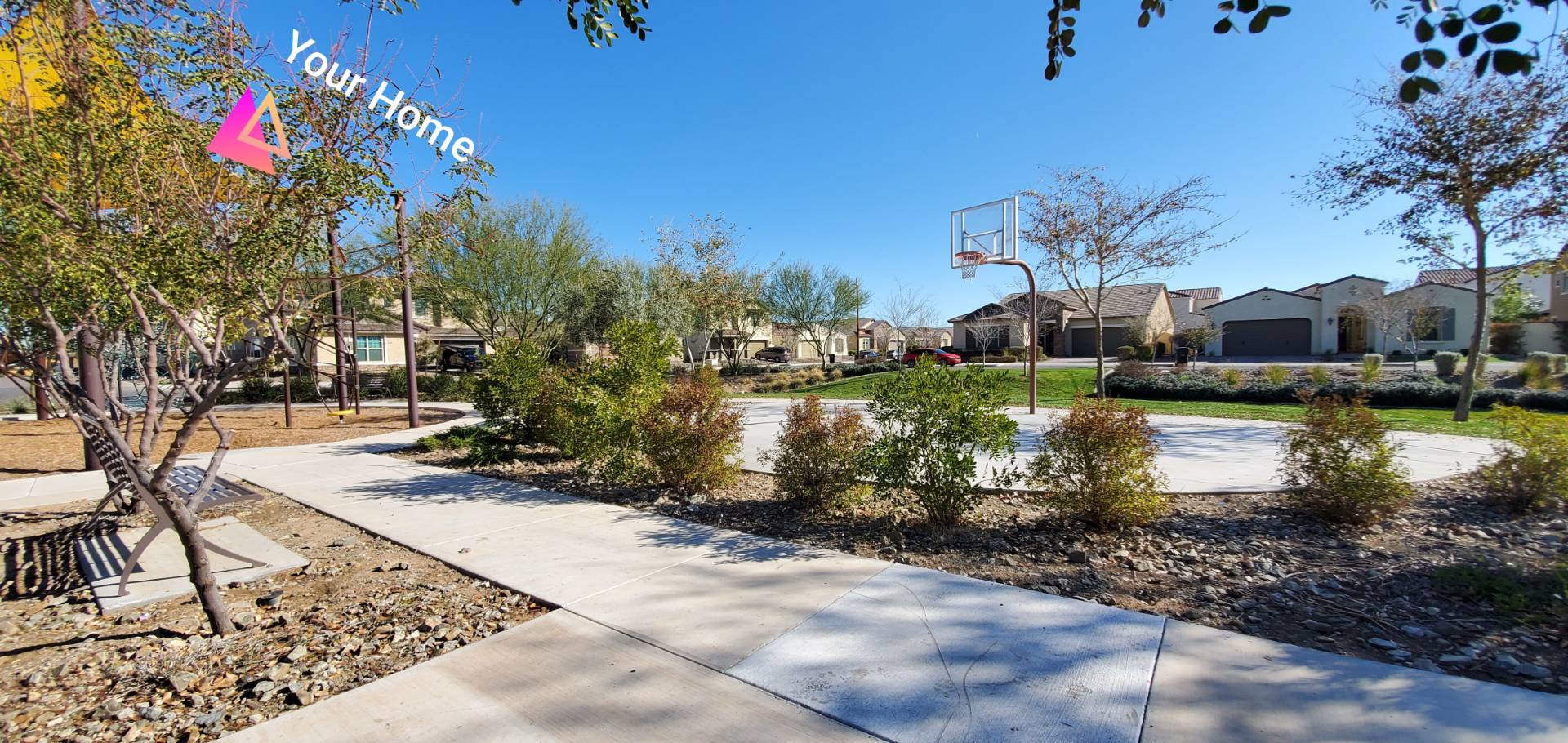 ;
;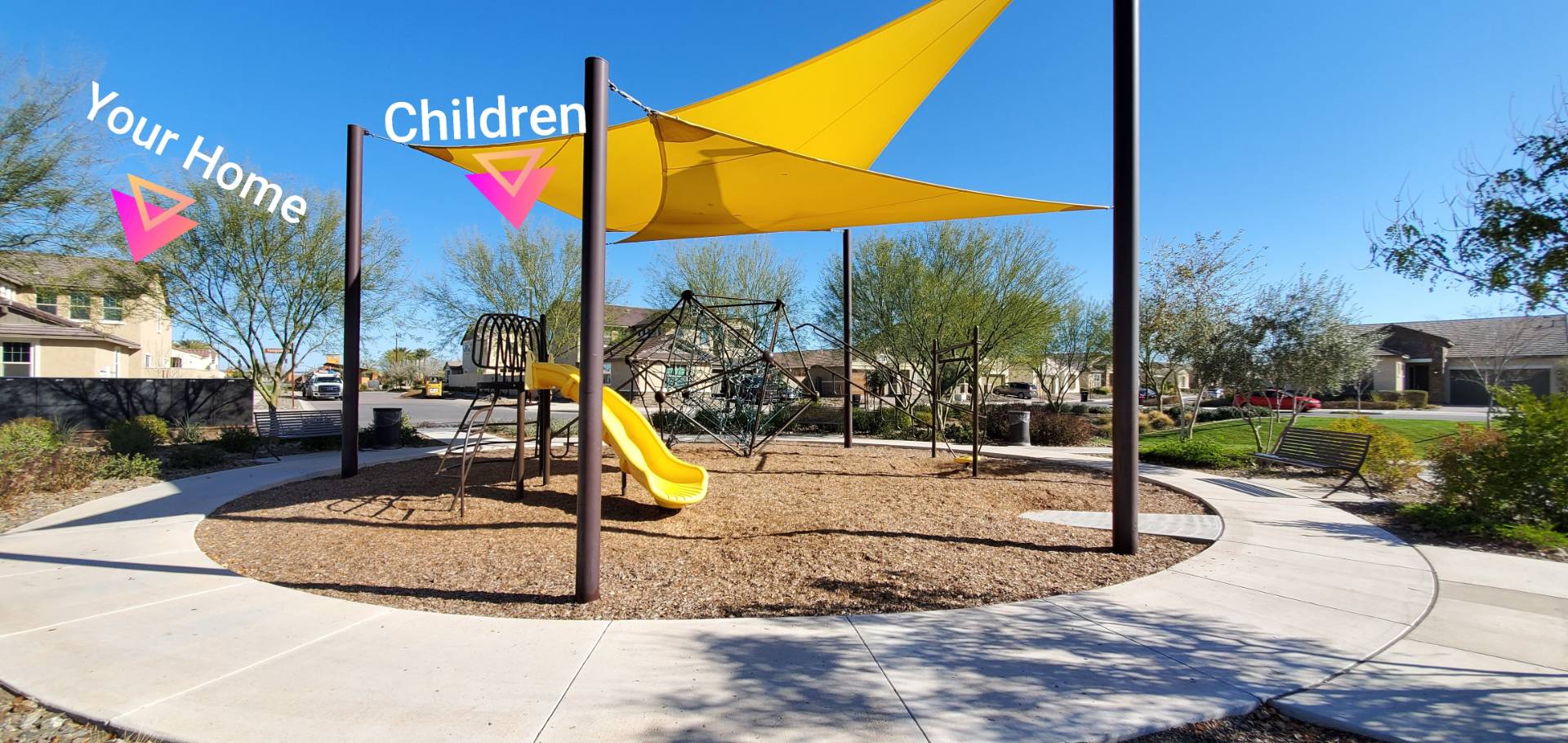 ;
;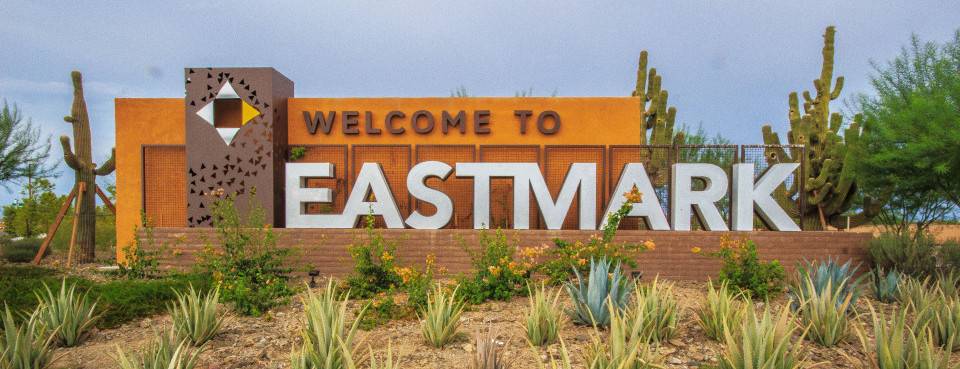 ;
;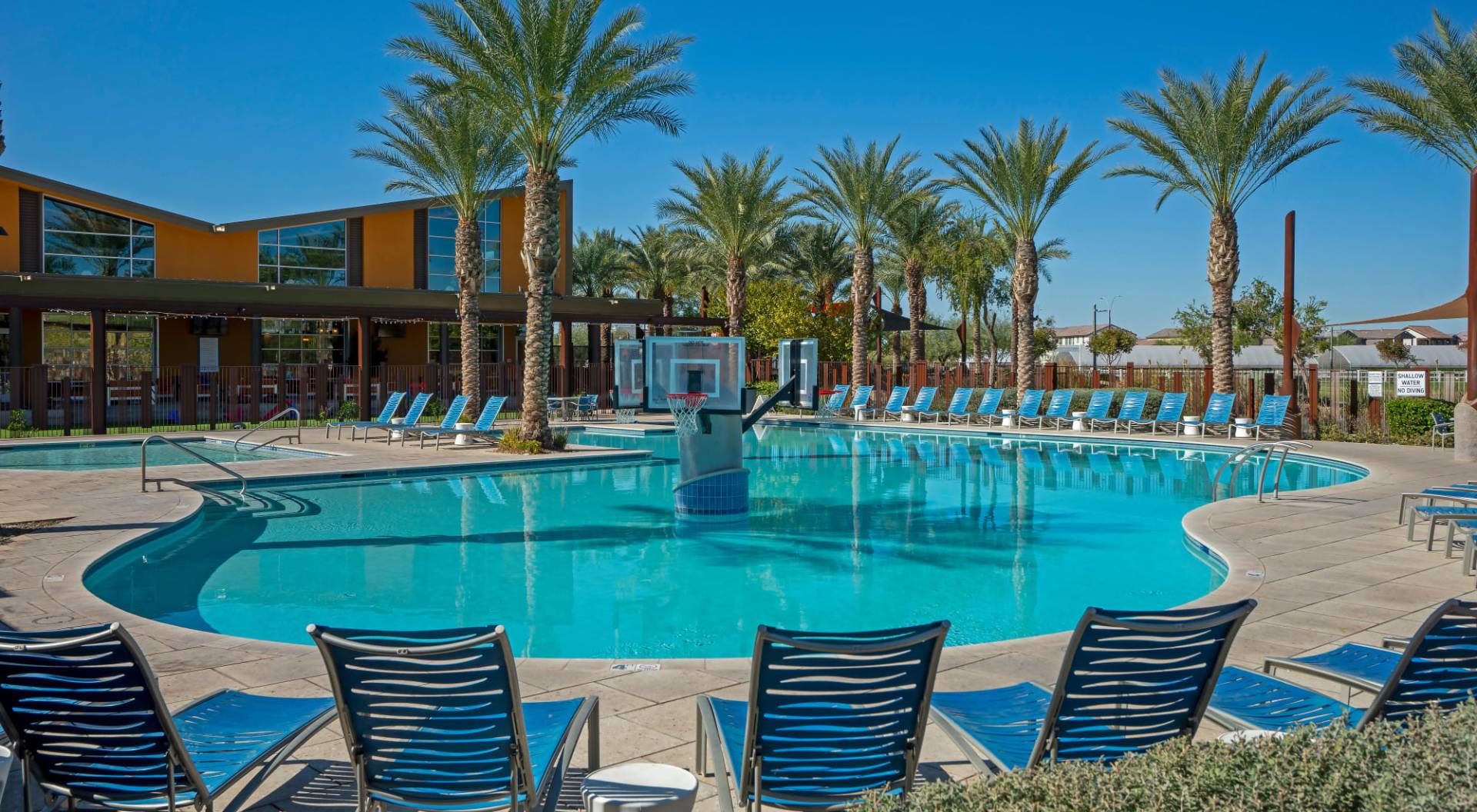 ;
;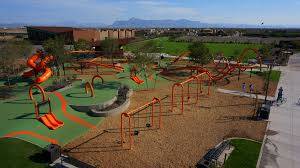 ;
;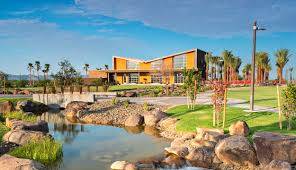 ;
;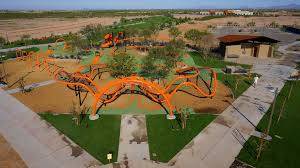 ;
;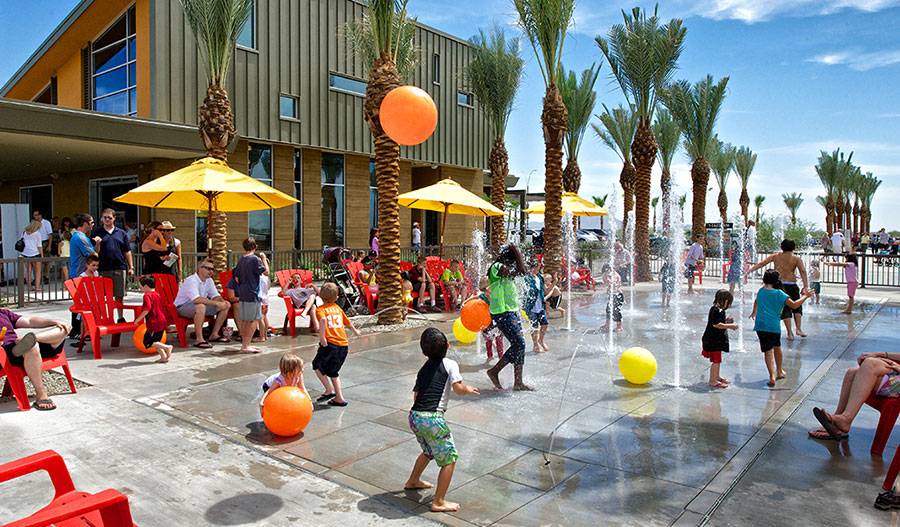 ;
;